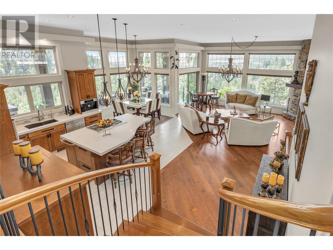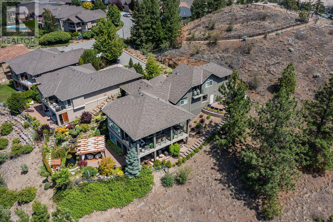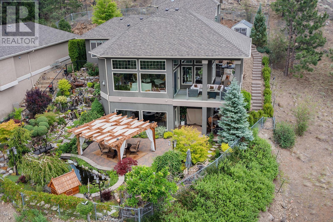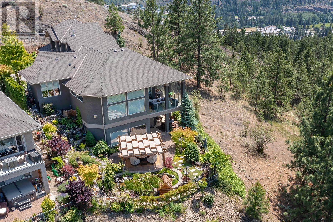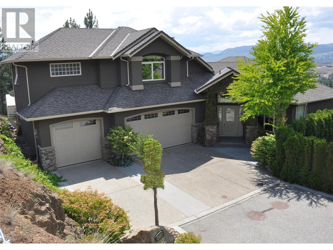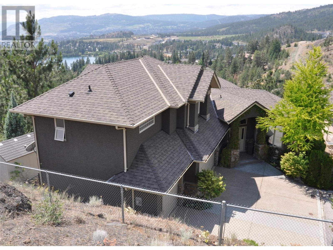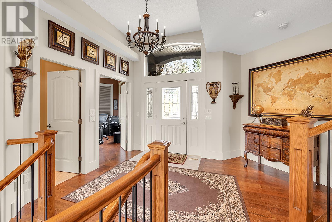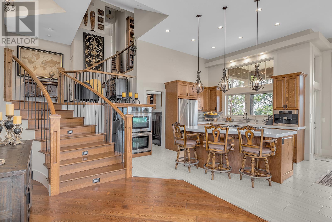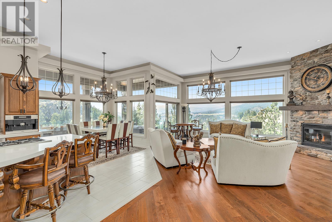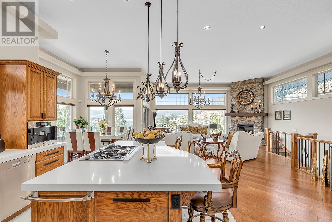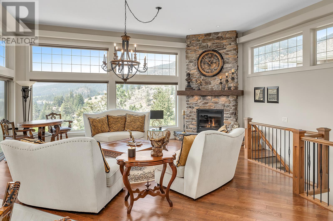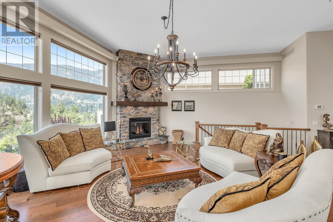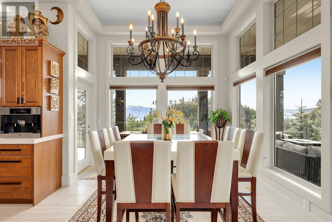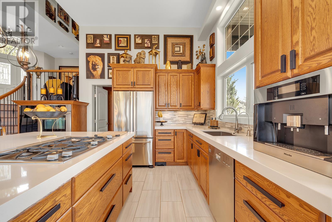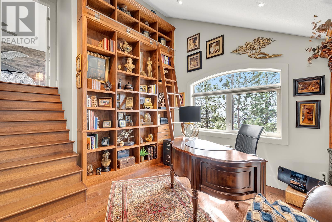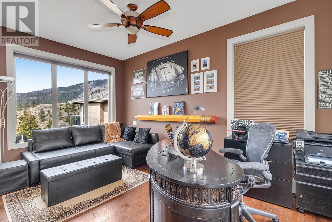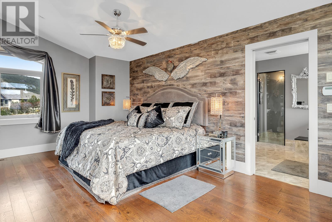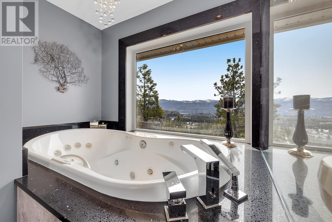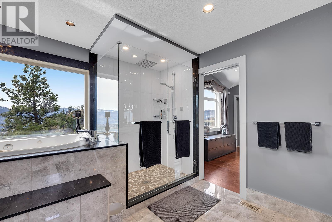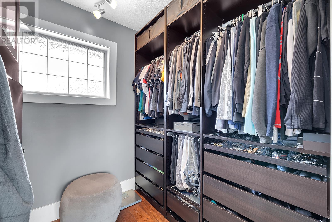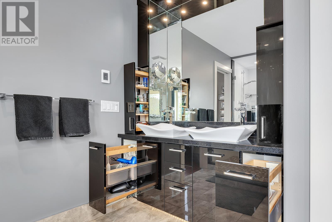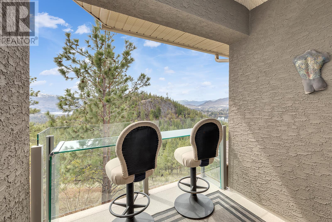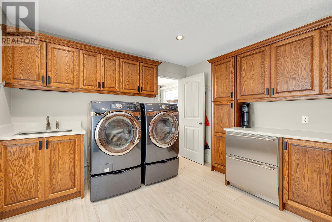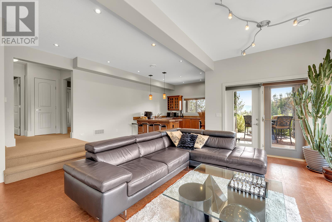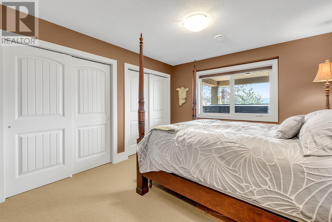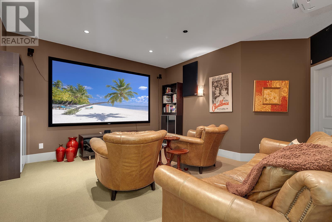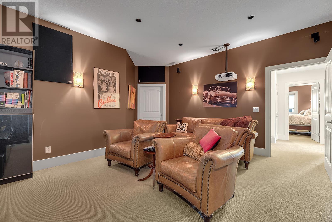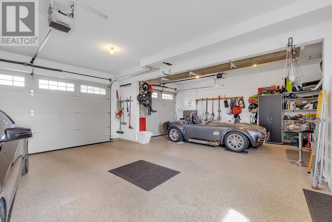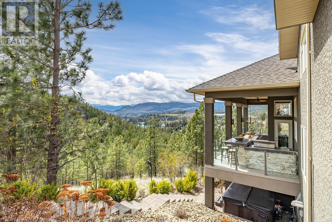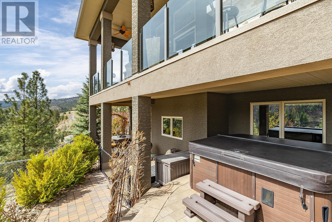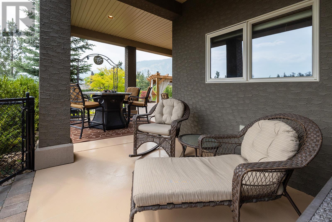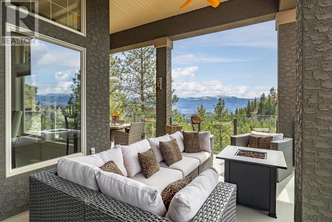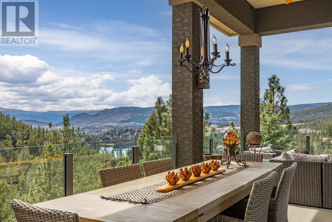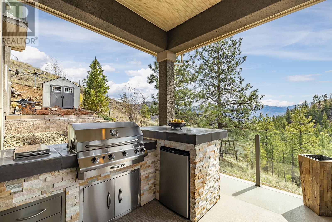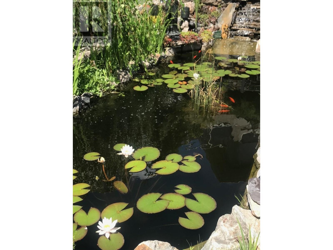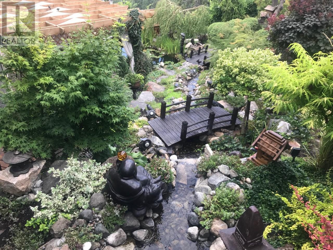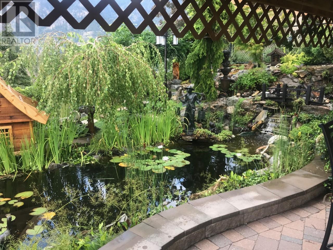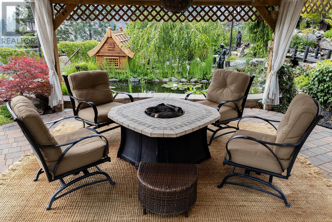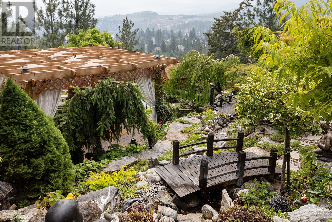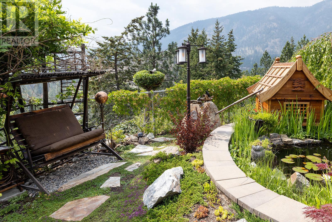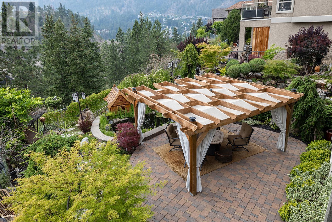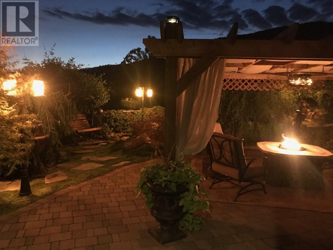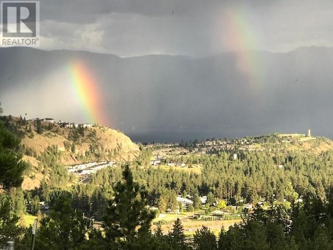
2057 Cornerstone Drive
West Kelowna, British Columbia V4T2Y3
$1,490,000
ID# 10301622
| Bathroom Total | 3 |
| Bedrooms Total | 3 |
| Half Bathrooms Total | 0 |
| Year Built | 2009 |
| Cooling Type | Central air conditioning |
| Flooring Type | Carpeted, Hardwood, Tile |
| Heating Type | Forced air, See remarks |
| Stories Total | 2 |
| 5pc Ensuite bath | Second level | Measurements not available |
| Primary Bedroom | Second level | 18'10'' x 19'6'' |
| Utility room | Basement | 7'11'' x 13'11'' |
| Media | Basement | 16' x 18' |
| Storage | Basement | 7'11'' x 10'11'' |
| Recreation room | Basement | 20'10'' x 21'6'' |
| Bedroom | Basement | 11'9'' x 12'9'' |
| Other | Basement | 10'10'' x 11'2'' |
| 4pc Bathroom | Basement | Measurements not available |
| Living room | Main level | 20'11'' x 22'1'' |
| Laundry room | Main level | 11' x 11'10'' |
| Kitchen | Main level | 11'10'' x 15'11'' |
| Dining room | Main level | 11' x 16'4'' |
| Workshop | Main level | 12'1'' x 21' |
| Bedroom | Main level | 13'5'' x 15'1'' |
| Loft | Main level | 11'7'' x 11'8'' |
| Other | Main level | 20' x 23' |
| 3pc Bathroom | Main level | Measurements not available |
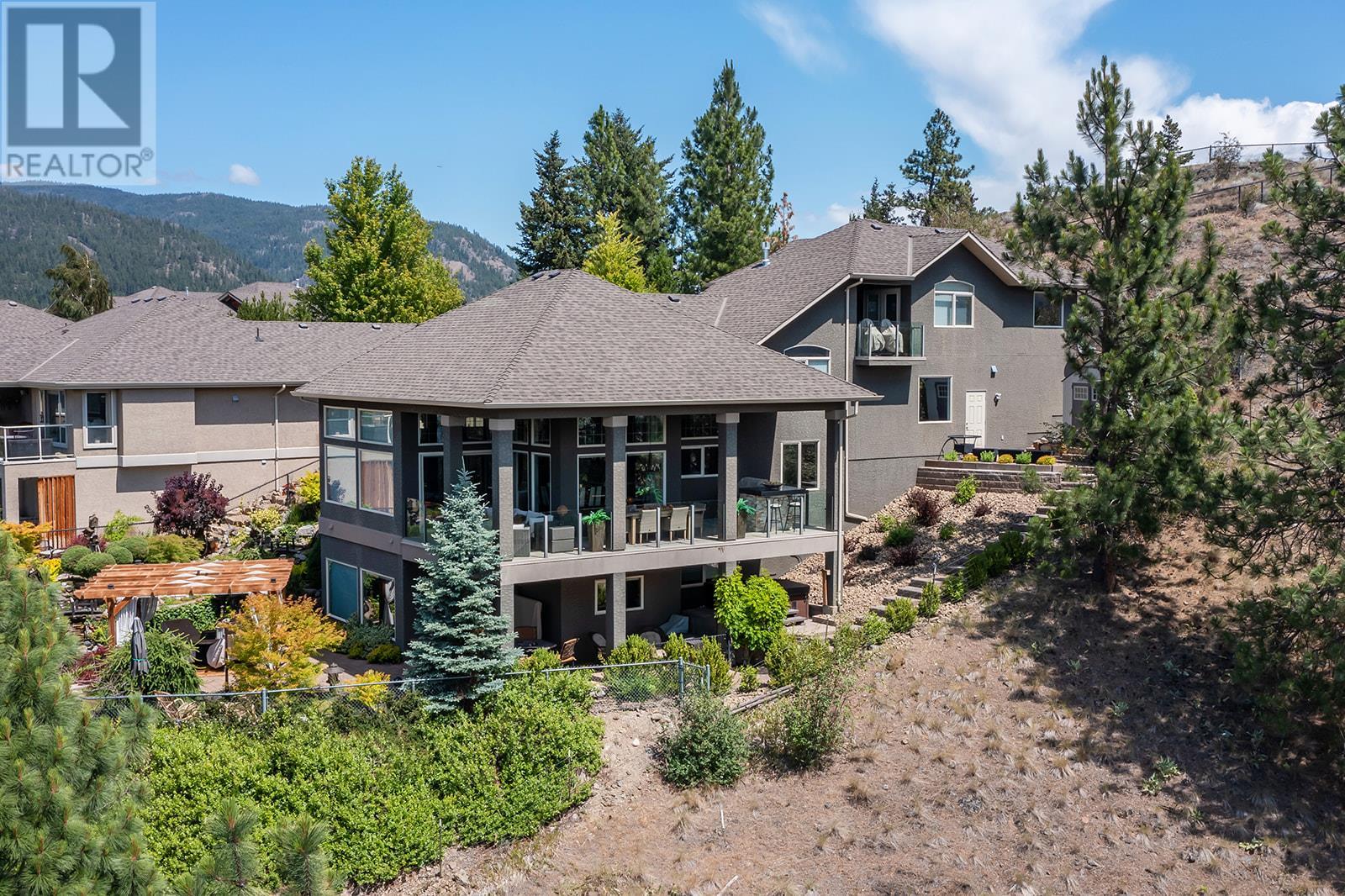
The trade marks displayed on this site, including CREA®, MLS®, Multiple Listing Service®, and the associated logos and design marks are owned by the Canadian Real Estate Association. REALTOR® is a trade mark of REALTOR® Canada Inc., a corporation owned by Canadian Real Estate Association and the National Association of REALTORS®. Other trade marks may be owned by real estate boards and other third parties. Nothing contained on this site gives any user the right or license to use any trade mark displayed on this site without the express permission of the owner.
powered by WEBKITS
